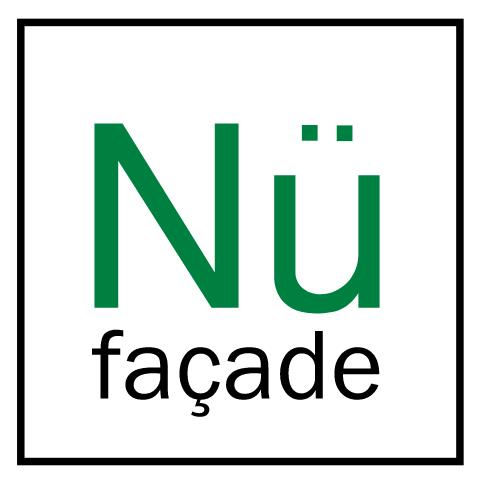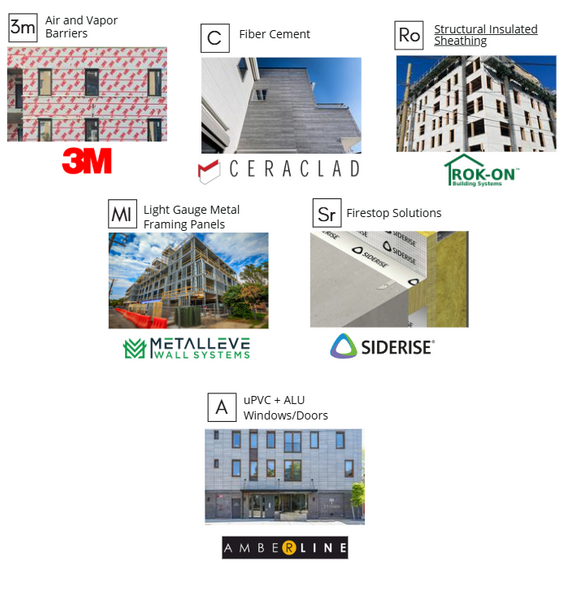
NuFacade’s panelized construction system revolutionizes building practices with its efficient and environmentally friendly approach. Utilizing pre-fabricated components, it allows for swift assembly and minimal disruption on construction sites, significantly accelerating project timelines while reducing waste. This system incorporates high-quality materials and manufacturing standards to ensure exceptional thermal performance and aesthetic appeal, making it a top choice for sustainable and visually appealing construction projects.
NuFacade Panelized Wall Systems

The NuFacade panelized wall system delivers efficient, high-performance building enclosure solutions. Prefabrication allows faster installation, reduced waste, and improved quality control compared to field-built assemblies. All components are factory-produced under controlled conditions, ensuring consistent fit, minimized defects, and reliable field performance.
The system integrates light gauge framing, high-performance sheathing, insulation, and triple-glazed windows to achieve strong air, water, thermal, and structural performance. Vapor-permeable air barriers maintain building breathability while protecting against moisture. Exterior finishes are designed as durable rainscreen systems that enhance longevity while keeping maintenance needs low.
Independent mock-up testing verified system performance for air infiltration, water penetration, and structural deflection under ASTM and AAMA standards 24-1010-01.
NuFacade PMU mockup at our warehouse in Harvard, MA
NuFacade Installation Process


Preparation and Framework Setup: The installation begins with the preparation of the building’s facade. This includes cleaning and assessing the existing structure for any necessary repairs or modifications to ensure it can support the new panel system. Fero hanging brackets are anchored to the building’s exterior. These brackets are crucial for the subsequent attachment of panelized components, providing a secure and adjustable method to align the panels accurately.
First Layer Panel Installation: Aluminum angles are set up to receive the first layer of panels. These angles are secured to the facade and are critical for supporting the panels. The first layer of panels is then installed, beginning from the base and moving upwards. Panels are attached using Tek-screws from both underneath and above, ensuring a tight fit and alignment.
Second Layer and Insulation: Once the first layer is securely in place, a second layer of panel frames is added. This layer slides behind the exterior layer and is attached with screws from the exterior. The cavity between these panel layers is filled with soft insulation, enhancing the building’s thermal resistance. The type and thickness of the insulation are chosen based on energy efficiency requirements and building code regulations.
Integration of Windows and Special Features: Window openings are pre-cut in the panels, with specific types such as Amberline Single Operable or Double Operable windows installed as per the architectural specifications. Special attention is paid to ensure that windows are seamlessly integrated into the panel system, with proper sealing and insulation around the window frames to prevent thermal bridges and air leaks.
Finishing and Sealing: After all panels and windows are in place, the installation is finished off with caps and sealing materials to protect against weather elements and to ensure the longevity of the installation. Each joint and seam between panels is sealed to enhance the airtightness of the facade, crucial for maintaining the building’s energy efficiency.
Quality Checks and Adjustments: Throughout the installation process, periodic checks and adjustments are made to ensure alignment, level, and adherence to design specifications. This includes the use of laser levels and plumb lines to check the verticality and horizontality of the panels. Final inspections are conducted to confirm that all elements are correctly installed and functioning as intended, with a particular focus on the building’s improved thermal envelope and overall aesthetic appeal. The installation process is meticulously planned to ensure that each component fits perfectly, maintaining the aesthetic continuity of the building while upgrading its performance and sustainability.
NuFacade Key Compents

%20-%20logo%20square%20-%20for%20plasma_edited_.png)


